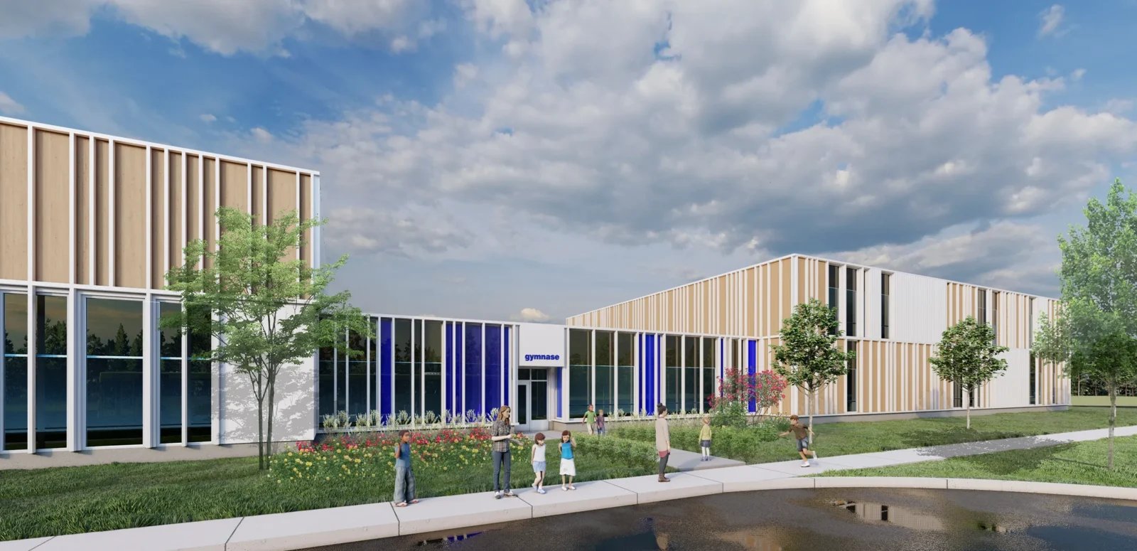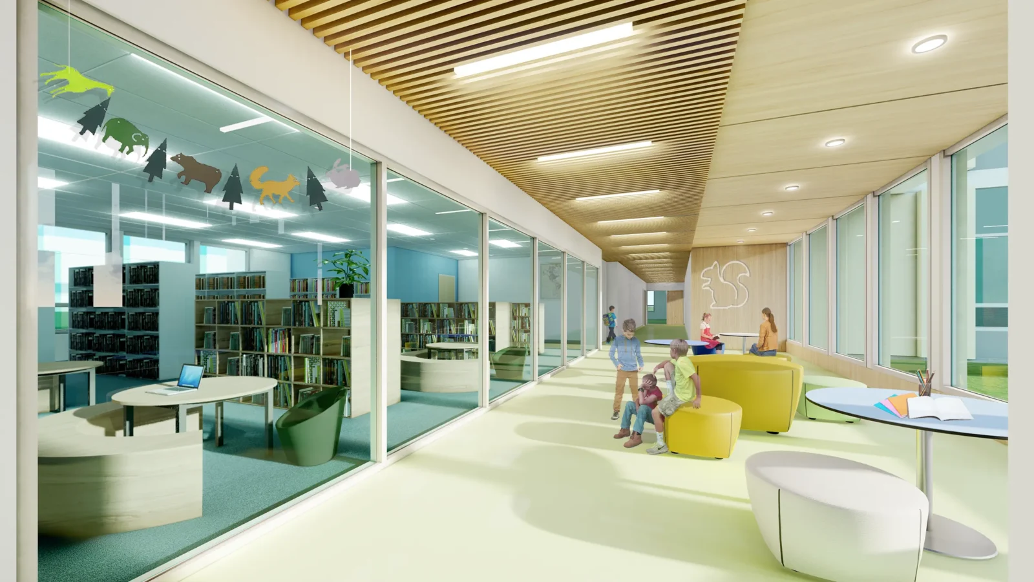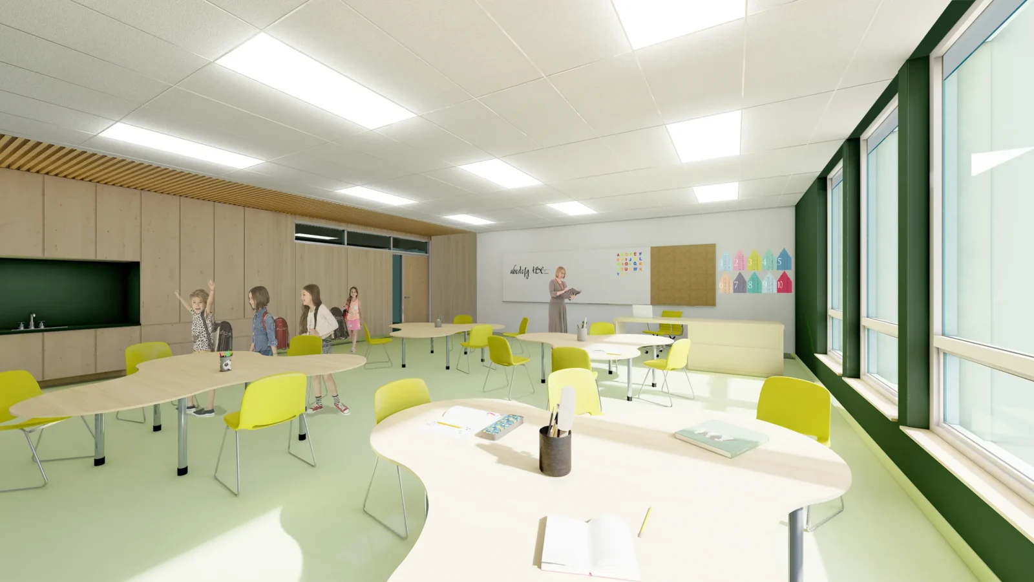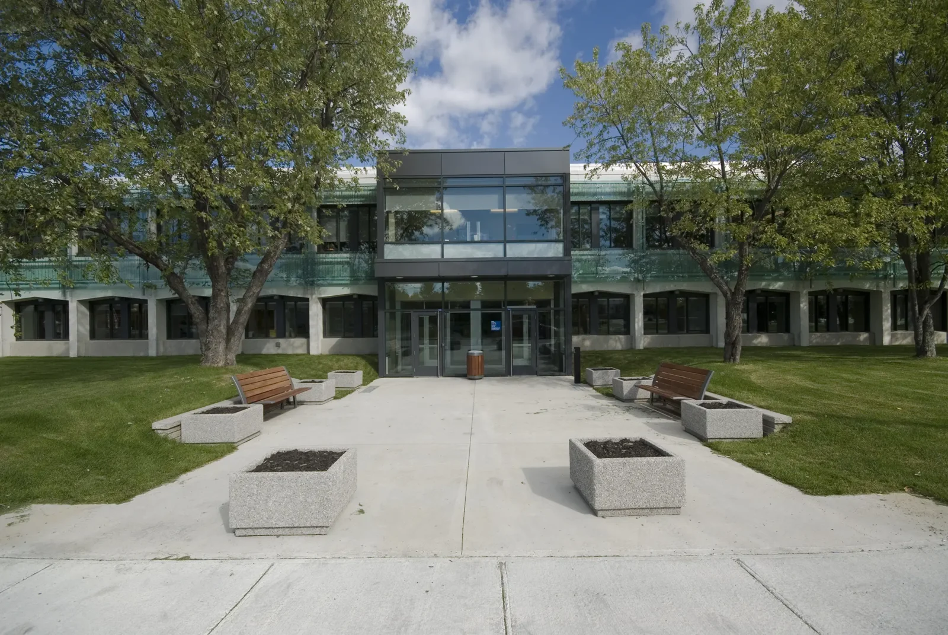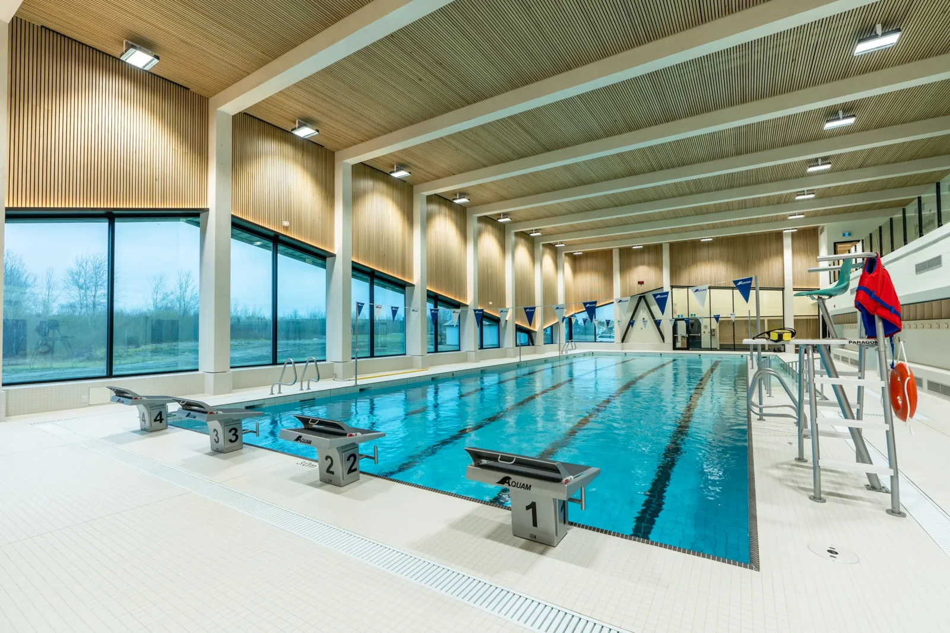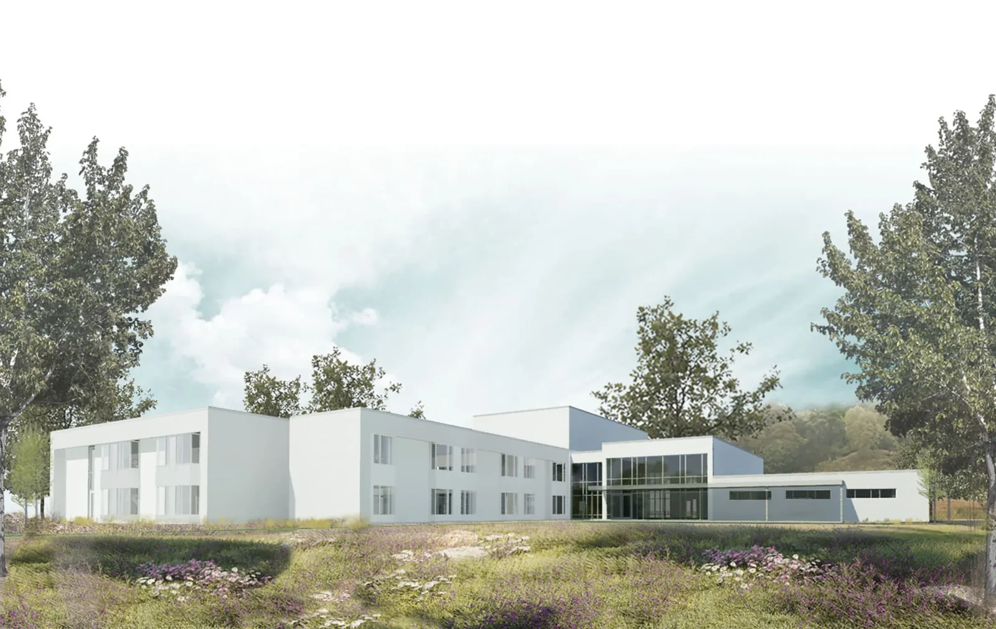Project
La Sarre Elementary School
The architectural signature of the new Le Phénix School in La Sarre is emphasized by its verticality, lightness, dynamism, transparency and a fleur-de-lis blue accent, as desired for the new schools in Quebec. Verticality is supported by sturdy white aluminum profiles layered over a wood-colored metal cladding. The fenestration creates a rhythmic pattern on the facades, contrasting between voids and solids.
On the schoolyard side, the majority of the walls are covered with durable concrete panels. The fragmented volume of the building, arranged on one or two levels, blends in with the residential scale of the neighborhood. The proposed architectural concept aims for simplicity and elegance, while offering a contemporary and dynamic language.
Inside, the use of wood and soft wall tones adds warmth to the spaces. The school consists of six primary level classrooms and two preschool classrooms. Collaborative areas are designed between them, providing children and teachers with spaces for discussions or work sessions.
