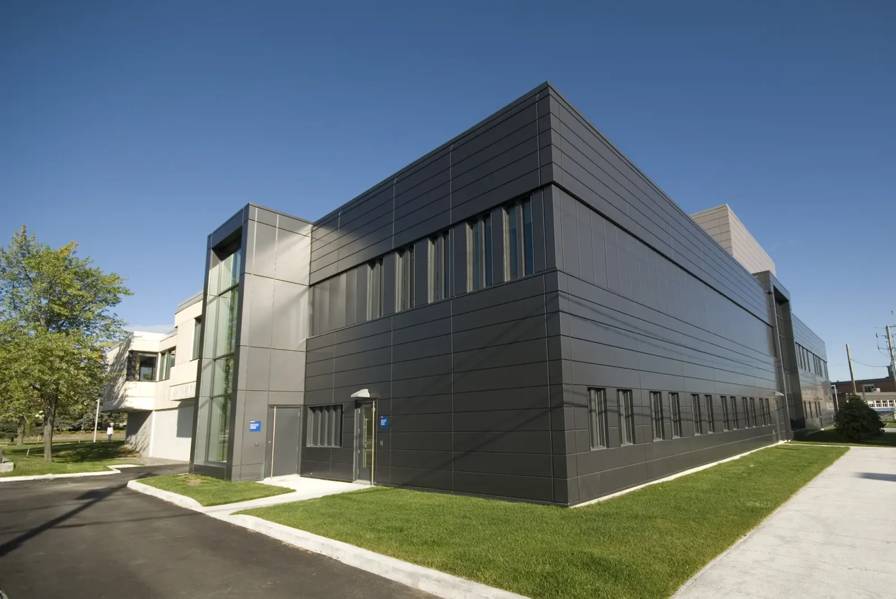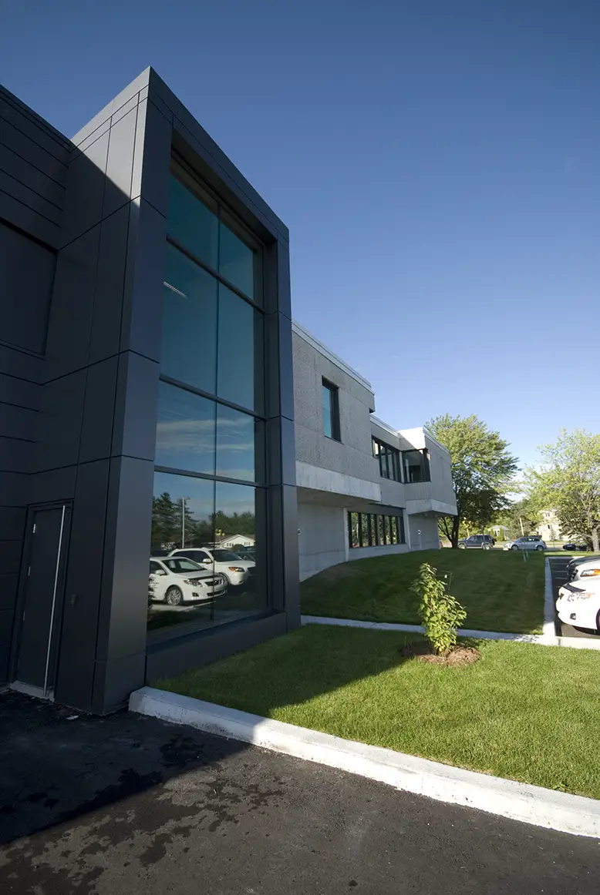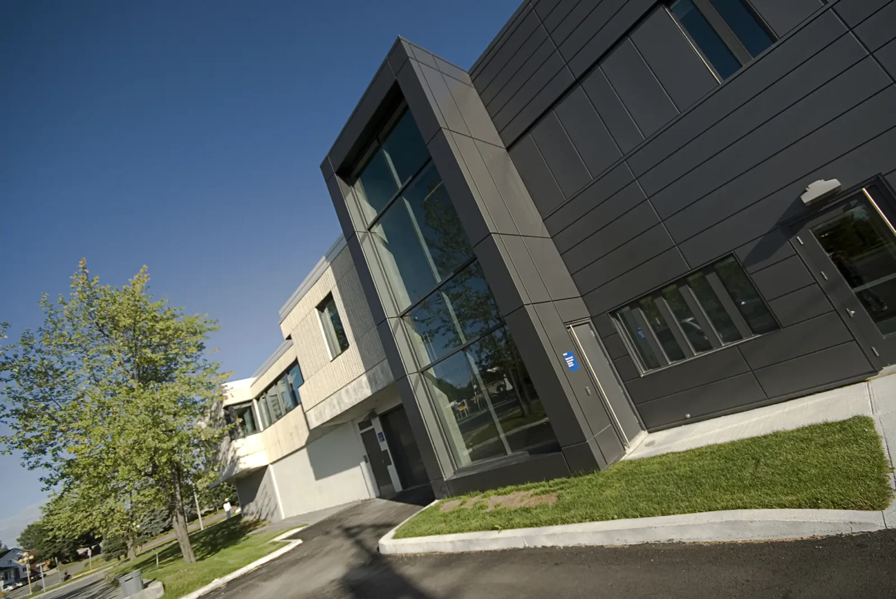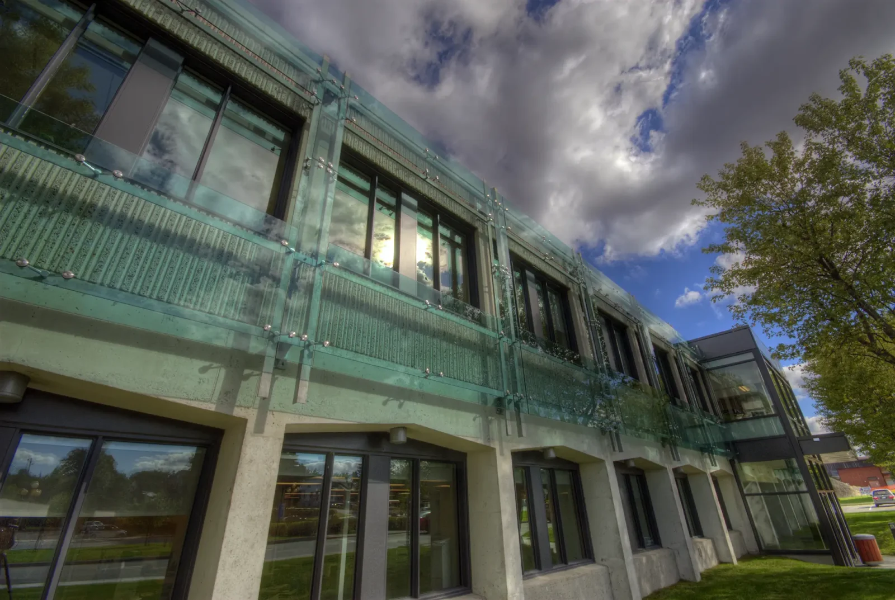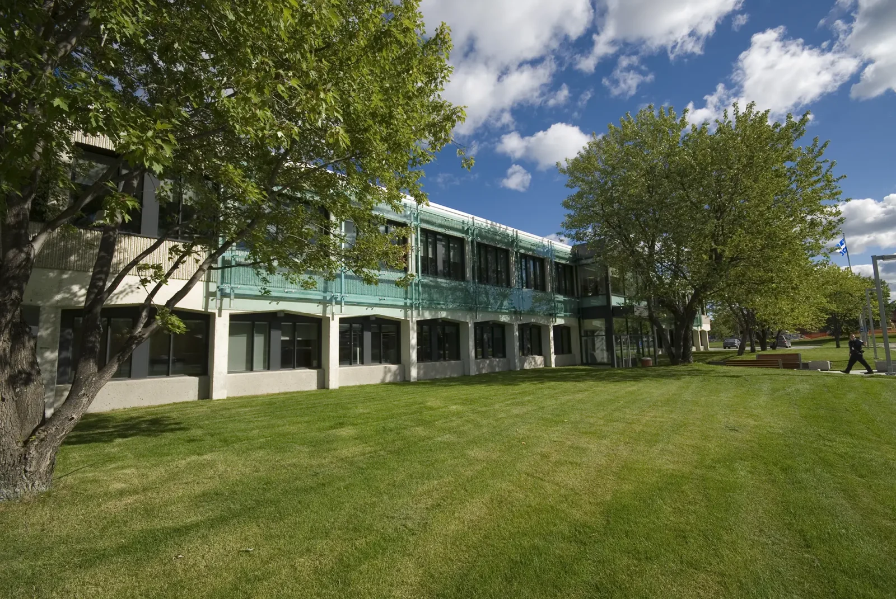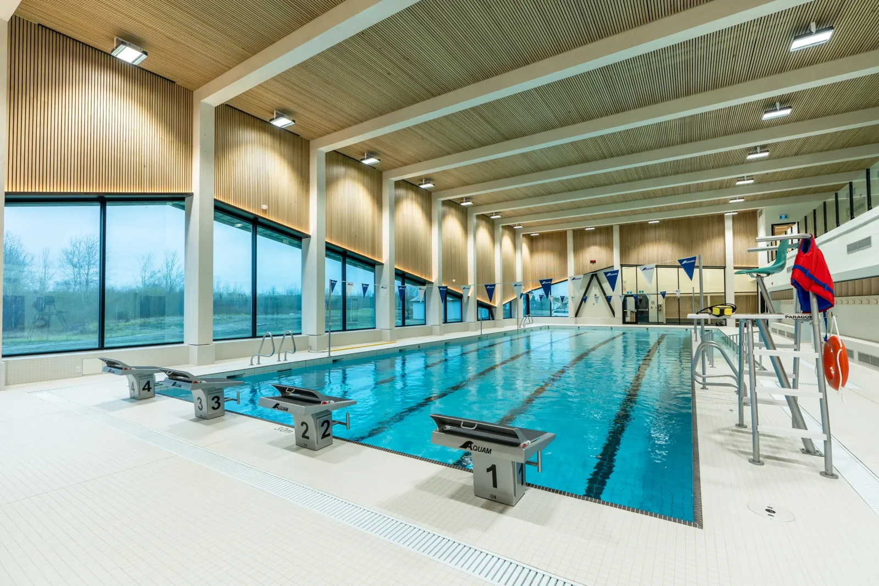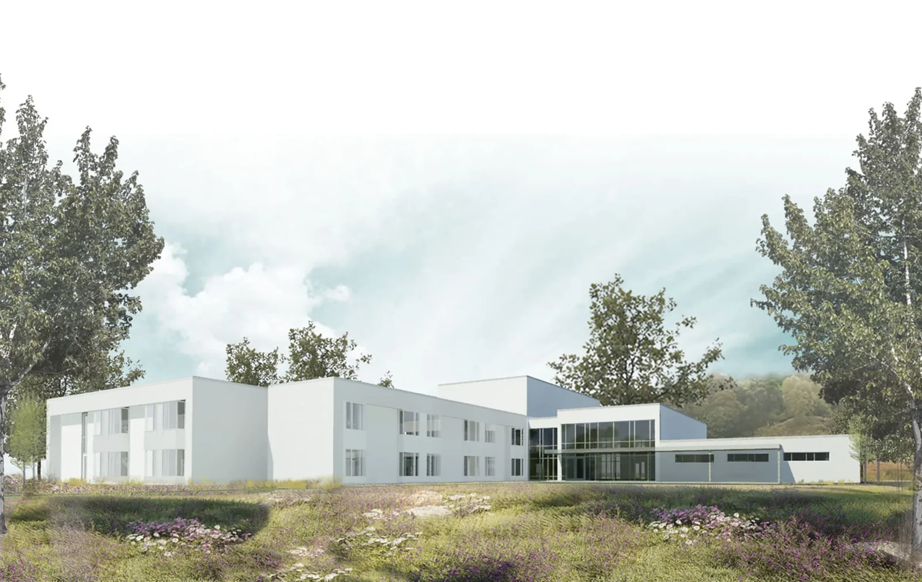Project
Val-d’Or Courthouse expansion
This project involved expanding the courthouse to add a hearing room, judges’ offices, consultation rooms and administrative facilities. In addition, there were shortcomings in the private/public circulation system, and the spaces had to be reconfigured to allow for secure circulation and avoid unwanted encounters.
Several factors led project designers to place the expansion to the rear of the existing building. The first was the desire to preserve the courthouse’s appearance as it was known in the community. Because the courthouse is over 40 years old, it was one of the first buildings of its size to have been erected in Val-d’Or.
Work targeting the main façade made it possible to blend the two eras harmoniously, giving the structure a new lease on life. A long section of tinted curtain wall was affixed to the exterior wall of the main façade’s second floor, with a new glazed lobby front and centre. The new building, with its sober architectural treatment, fits in very well with the surrounding environment and preserves the courthouse’s imposing presence.
The courthouse was the region’s first building to be LEED-certified.
