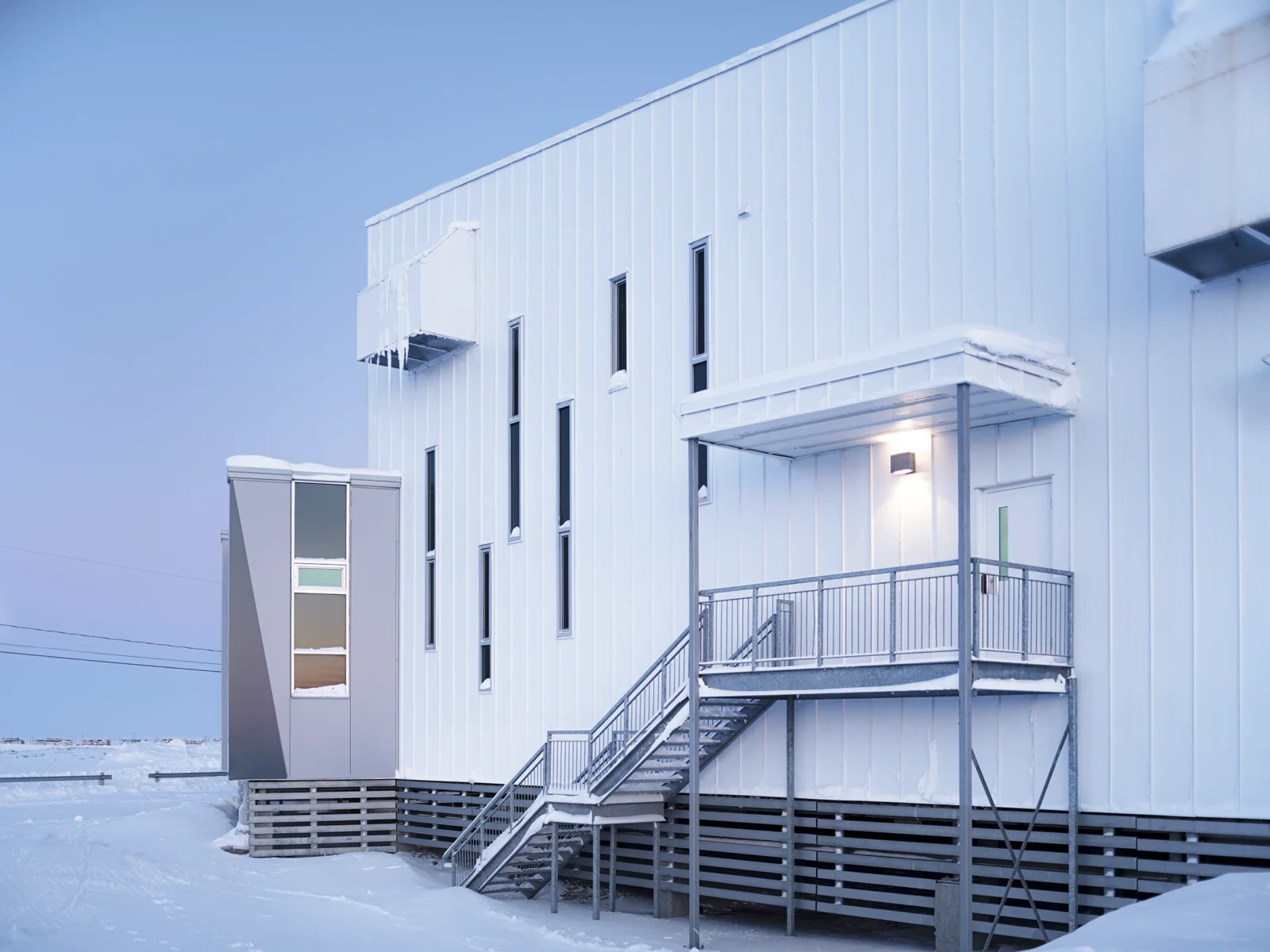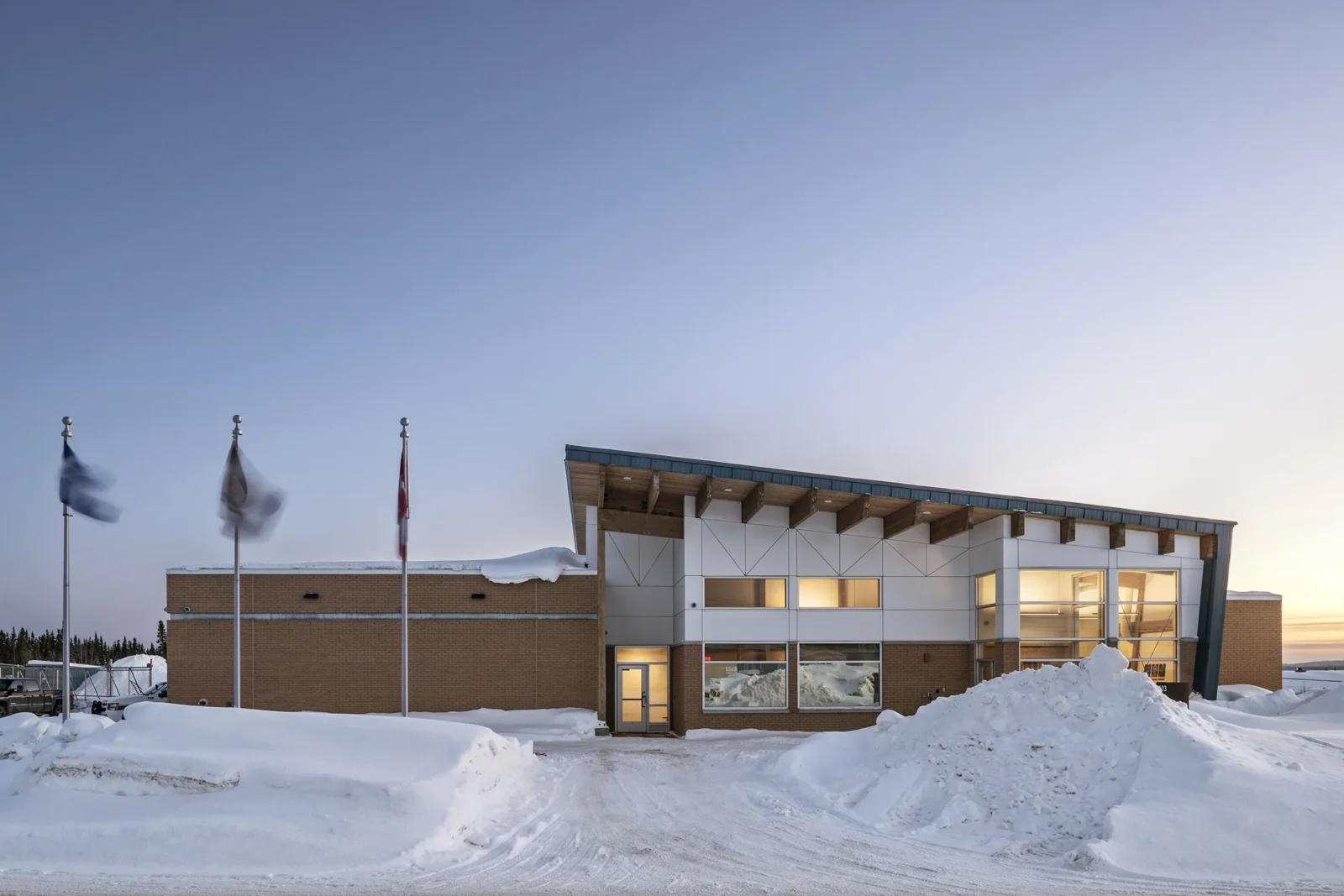Project
Puvirnituq Youth protection offices
The interplay of curves and straight lines results in a dynamic architectural treatment that blends with the northern landscapes while referencing Inuit culture.
The building’s geometry and orientation, materials and window work reflect the environmental conditions, sunshine, winds and viewpoints along with the structure’s various functions. Smooth materials like aluminum panels lend the building a certain elegance, while bright colours and windows infuse its façades with energy. Inside, functional spaces are delimited by corridors. The ground floor primarily houses public services with professionals’ offices located around the perimeter, making it possible to channel public and professional foot traffic through separate areas for security and logistical reasons.


