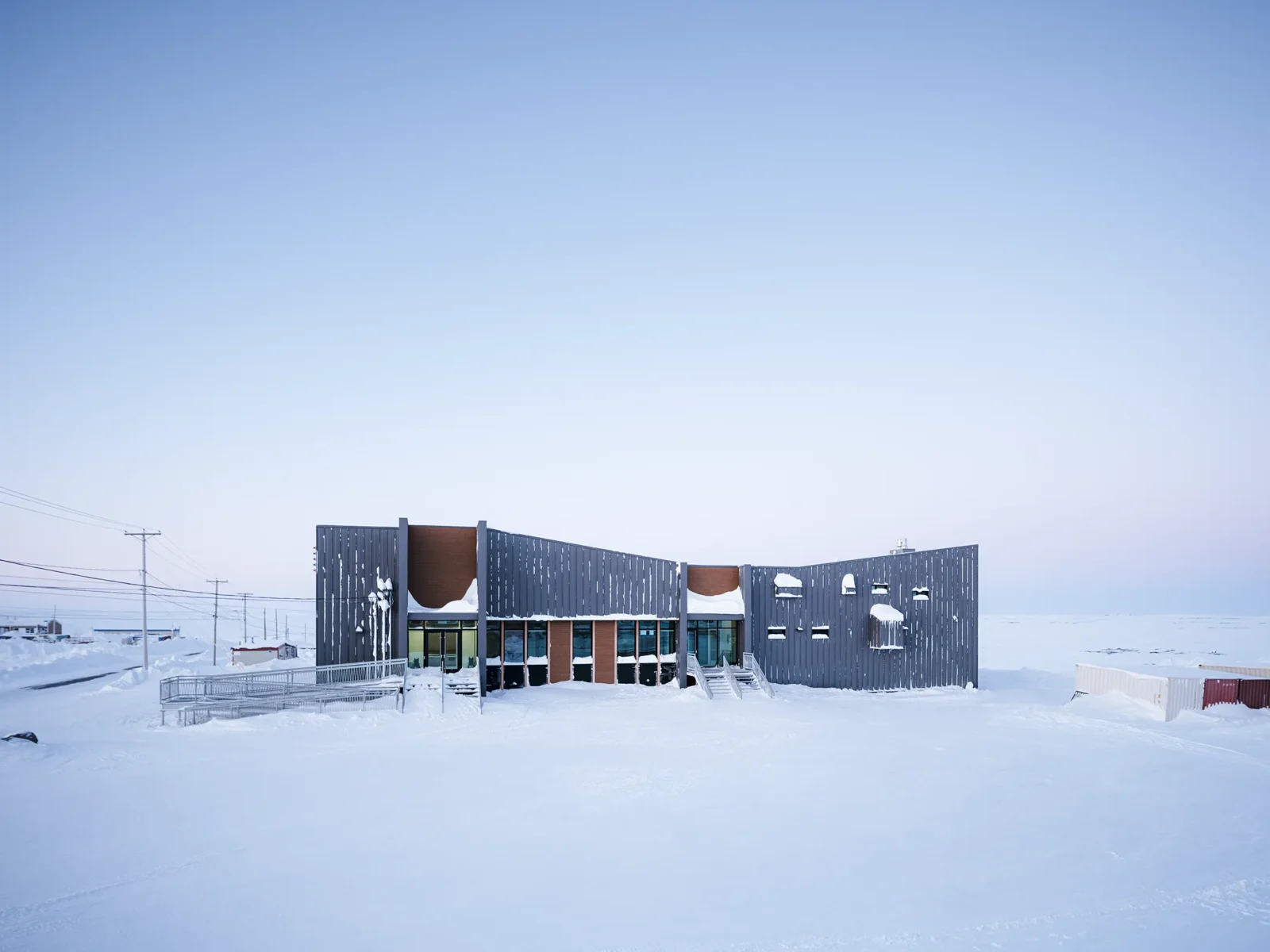Project
Project
Puvirnituq Conference center
ClientFCNQ Construction
Type of project
Restoration
Territory
Baie-James
City Puvirnituq
Year
2015
Puvirnituq Conference center
Share
This new multi-purpose conference centre overlooking the community of Puvirnituq includes meeting rooms and a restaurant able to seat over 200 guests.
Administrative offices on the second floor round out the project’s offerings. A glulam structure provides a framework for tall interior spaces and supports an exterior skin that further accentuates the building’s verticality.

