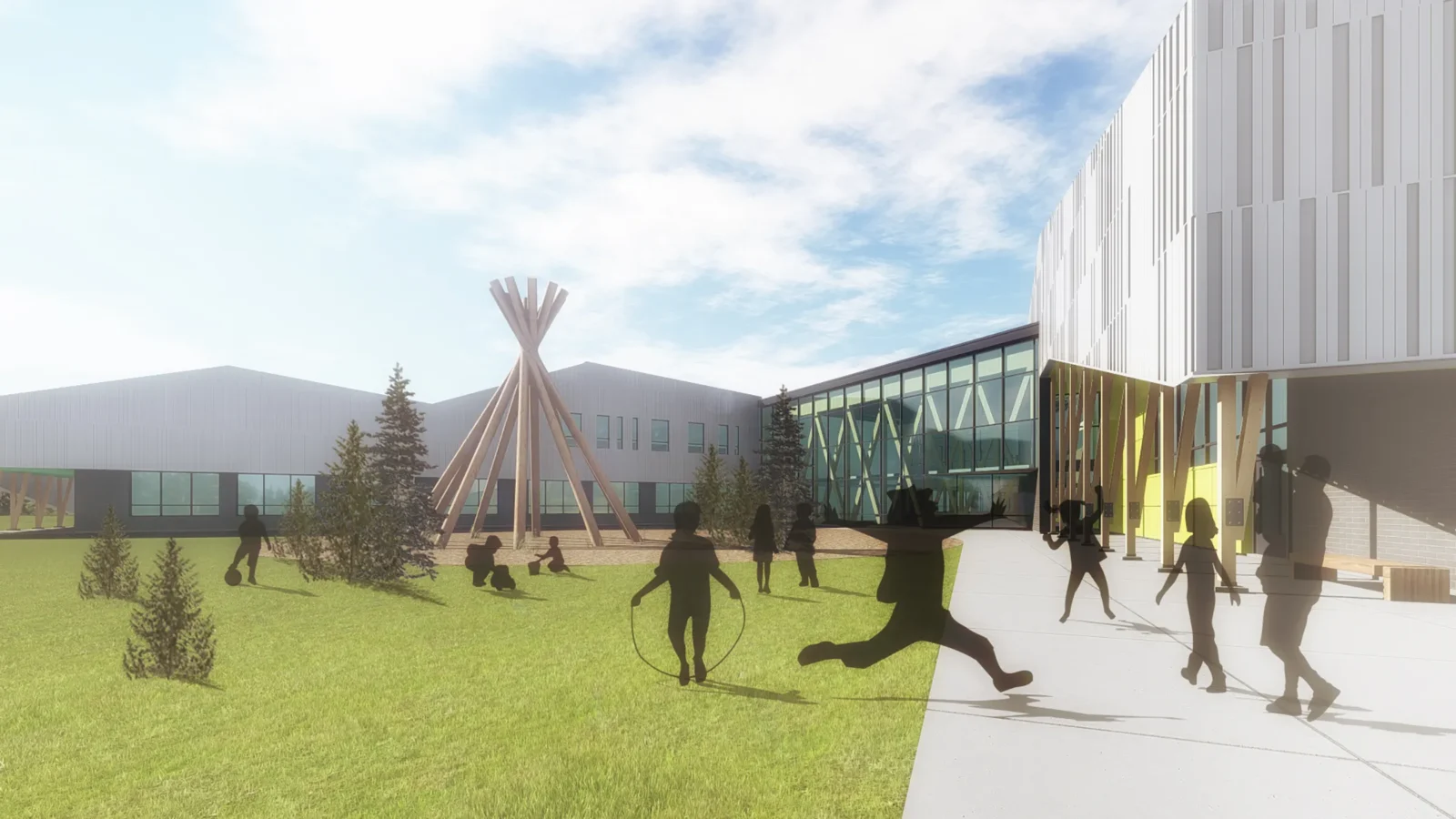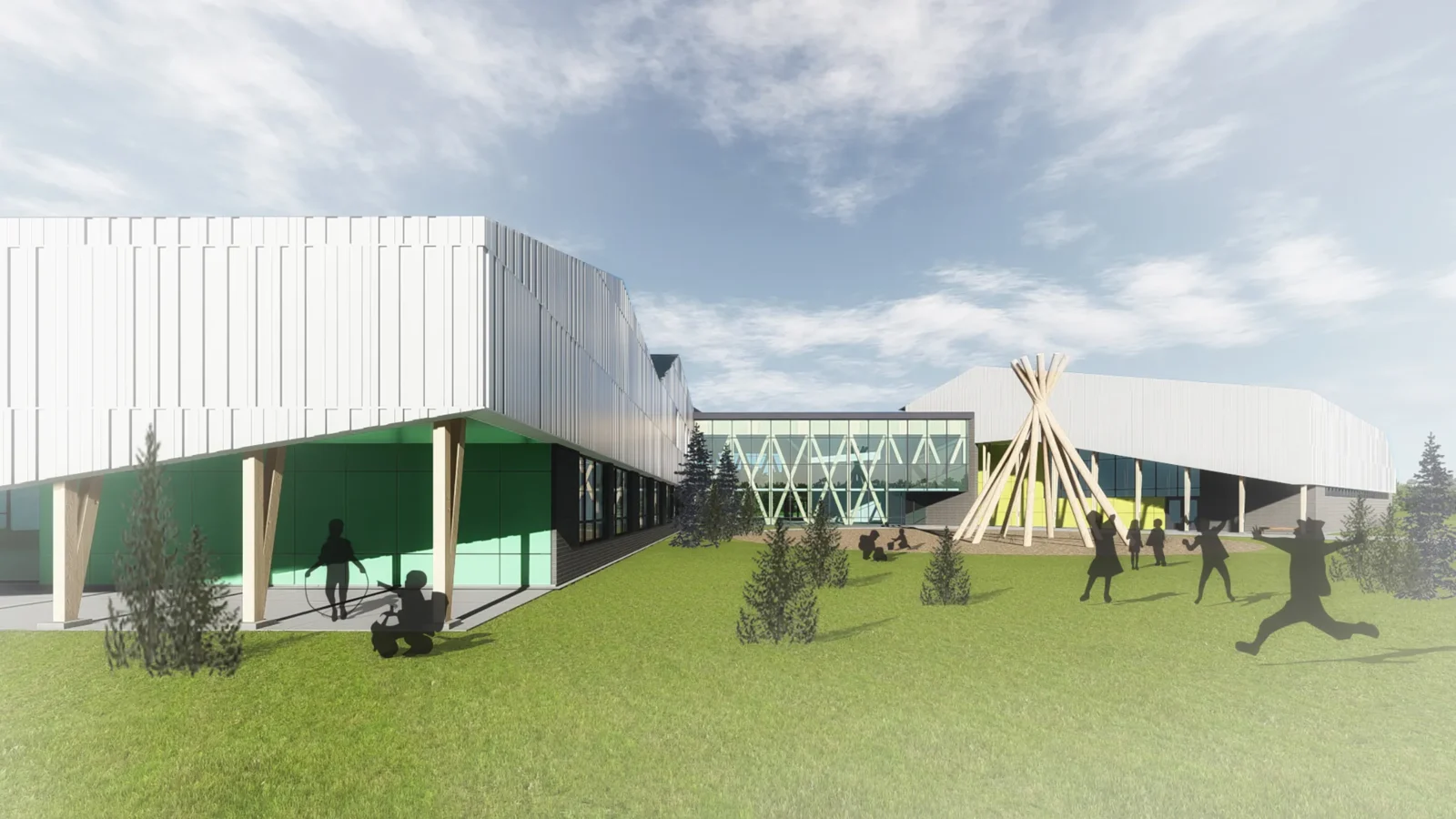Project
New Chisasibi Elementary School
The project seeks to develop a contemporary architectural language in which building volumes work in synergy with elements of Cree culture. The angles, the double walls and the way the structural elements are expressed are meant to evoke the taut skins found in many elements of Cree culture. In addition to reaffirming this cultural identity, the double skin protects the entrances against the harsh northern climate. The project has three main components: the first volume includes the main entrance and student services that are also available to the community.
At the opposite end, an elongated volume houses the classrooms on two floors. Between the two, an agora that is open on two floors and boasts an exposed post-and-beam roof serves as a meeting place and opens to the outside, the schoolyard to the north and the cultural space to the south.


