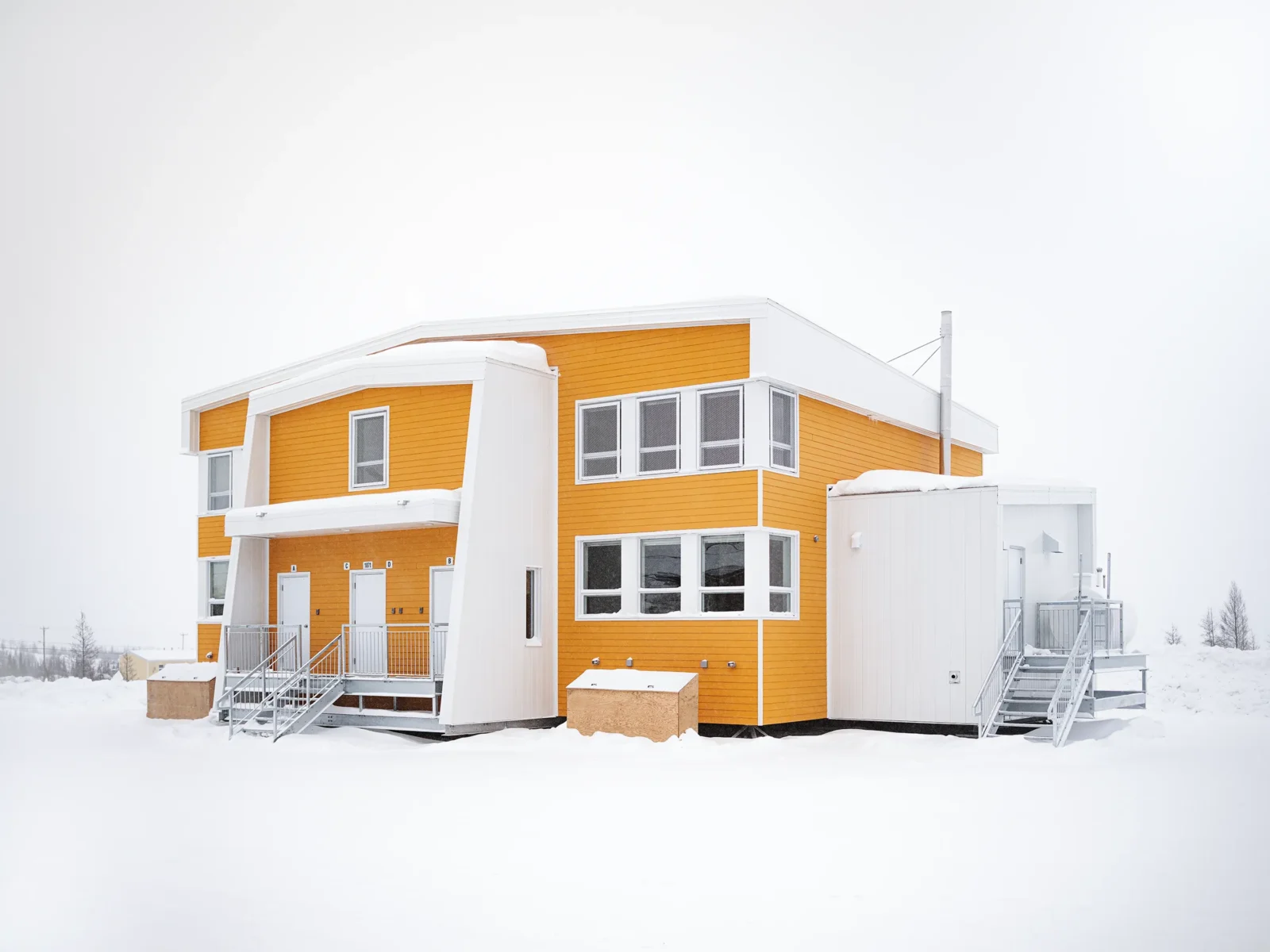Project
Project
Housing Units Kativik School Board
ClientKativik School Board
Type of project
Residential
Territory
Nunavik
City Nunavik
Year
2019
Housing Units Kativik School Board
Share
This residential construction project for the Kativik School Board aimed to design a new prototype of Nordic housing (duplexes and quadruplexes) with a simple, compact, and durable architecture. We replaced the ventilated roof with a sandwich-type roof, providing height in the rooms and eliminating any possibility of snow infiltration or attic condensation. The vibrant exterior cladding adds life to the landscapes of these communities in Nunavik.
The constraints related to logistics in remote construction, such as maritime transport and limited construction periods due to the climate, dictated the choice of lightweight materials for installation.


