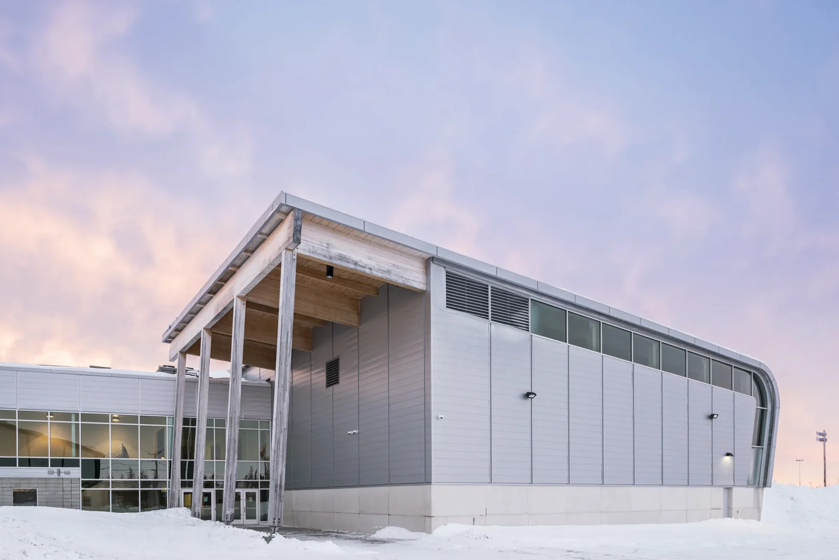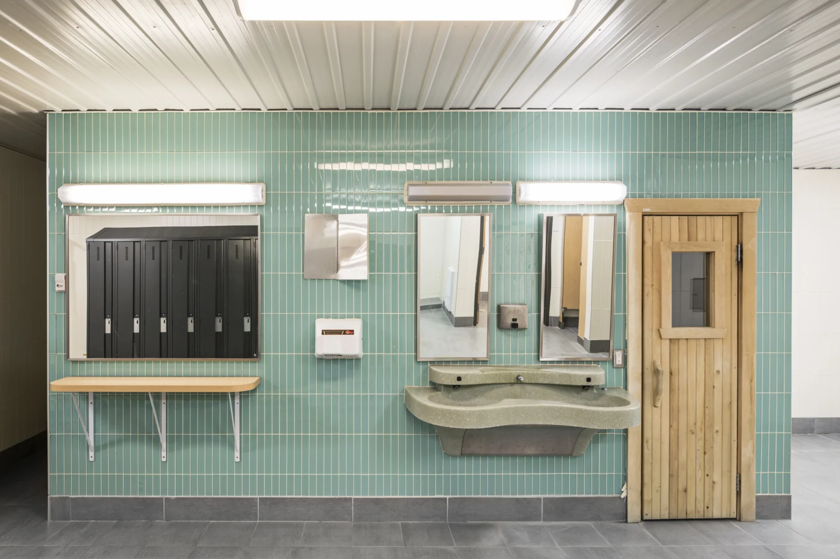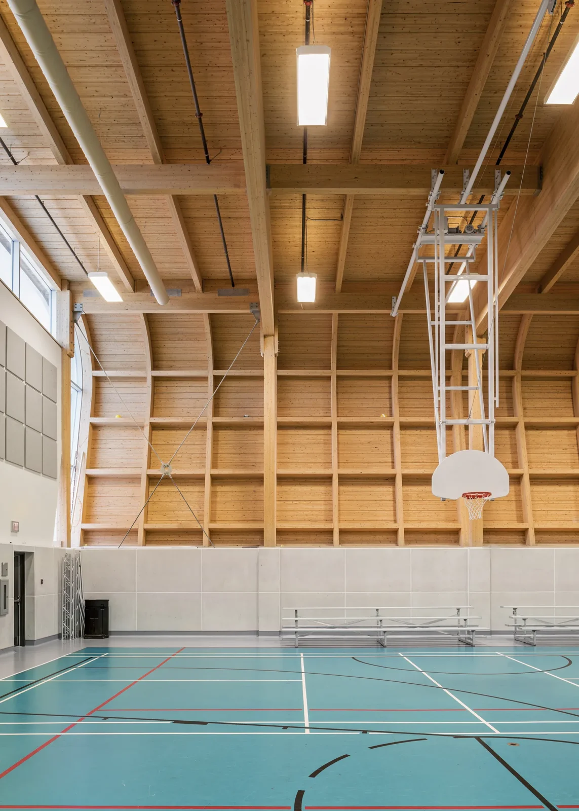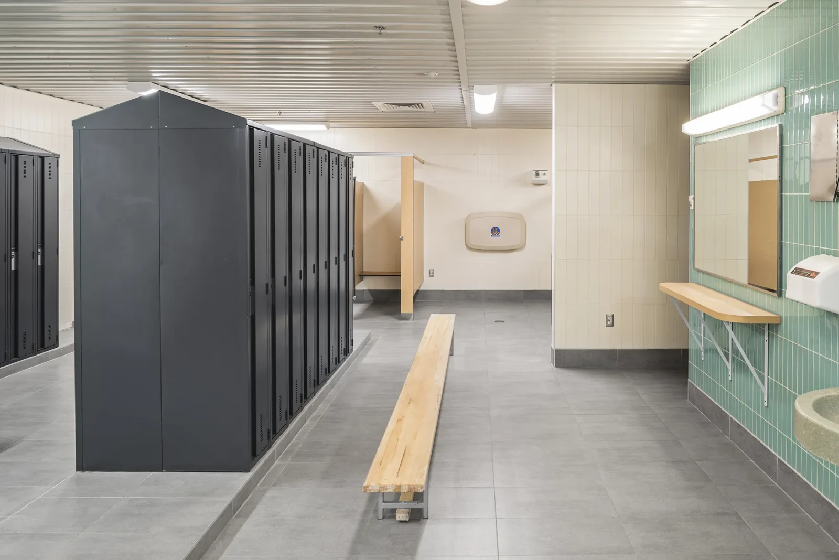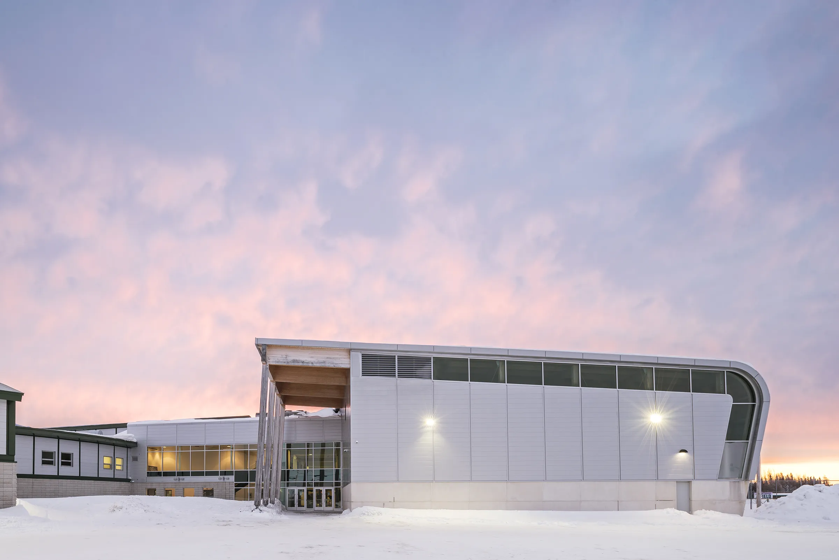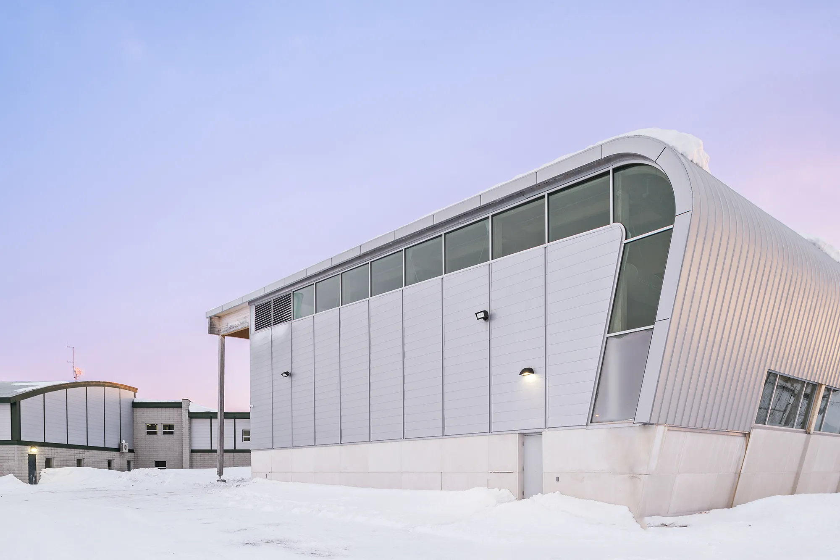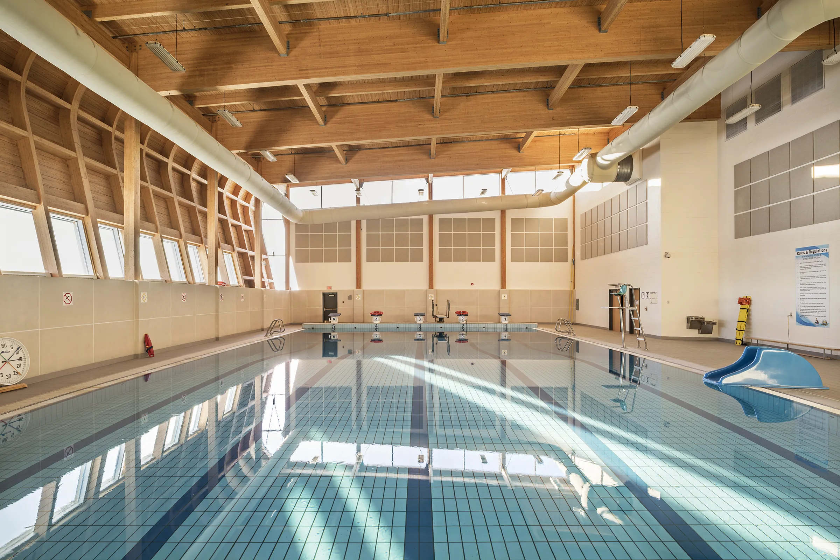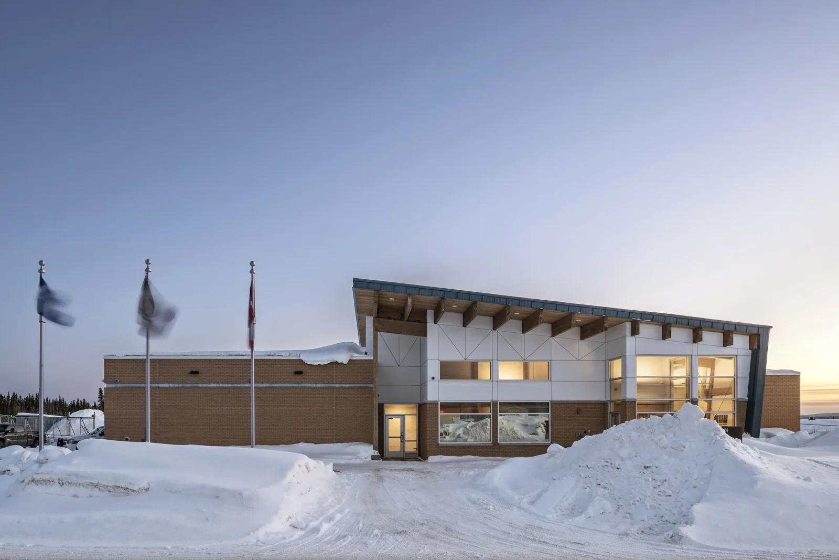Réalisation
Project
Eastmain Community center
ClientCree Nation of Eastmain
Type of project
Sport
Territory
Nord-du-Québec
City Eastmain
Year
2013
Eastmain Community center
Share
MLS was asked in 2000 to build an arena to be called the Eastmain River Complex. In 2011 the existing sports facility was enlarged with a new gymnasium, a semi-Olympic swimming pool, a community hall, offices and service rooms. The architectural concept called for a main corridor parallel to the existing arena’s southern façade.
The curved wooden frame injects energy into the exterior façades and lends warmth to the interior spaces. The geometric simplicity and fluidity of the expansion’s form blends perfectly with the existing structures. Along the tops of the walls, the new centre’s wide bands of windows bathe swimmers in natural light while protecting their privacy.
