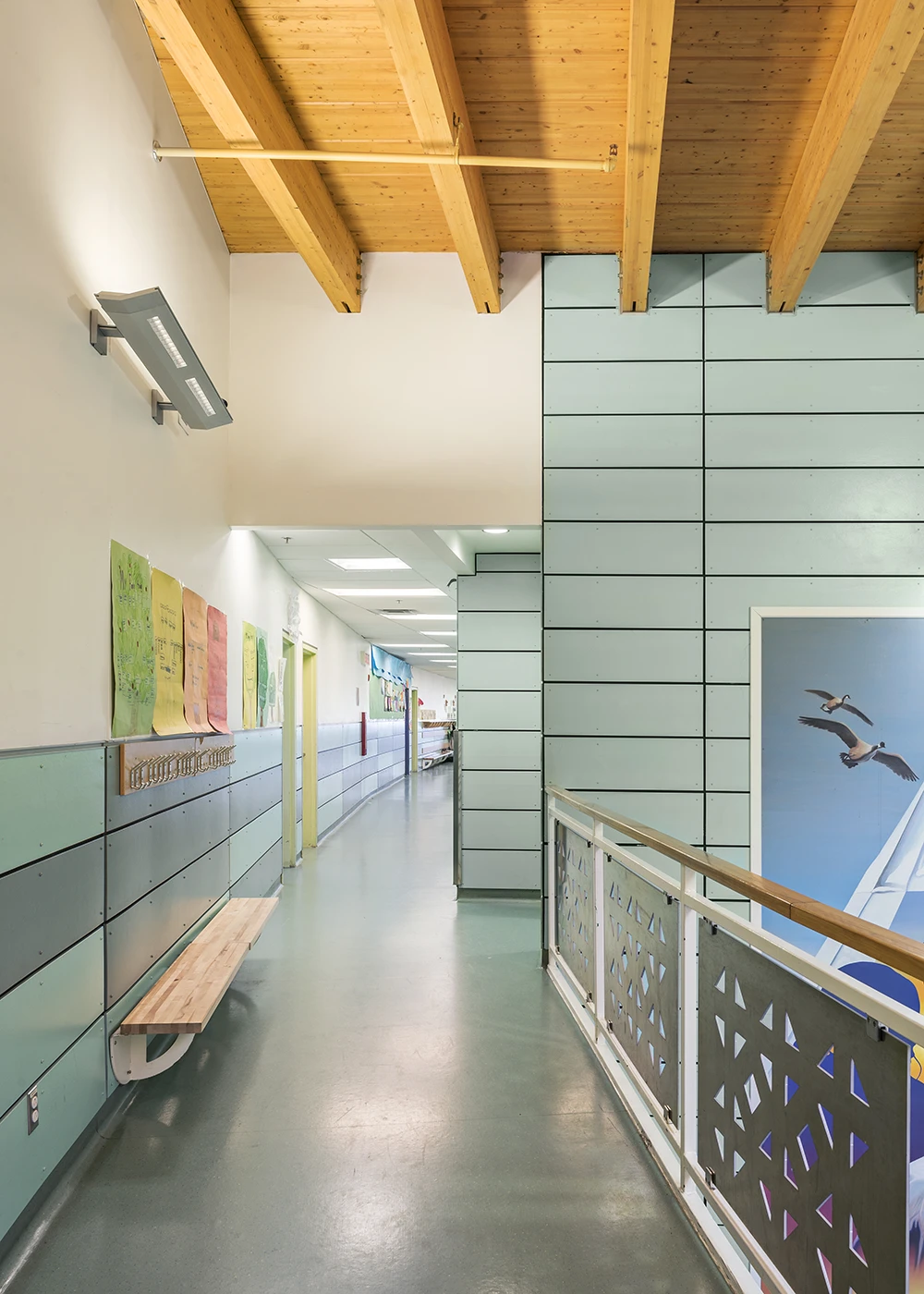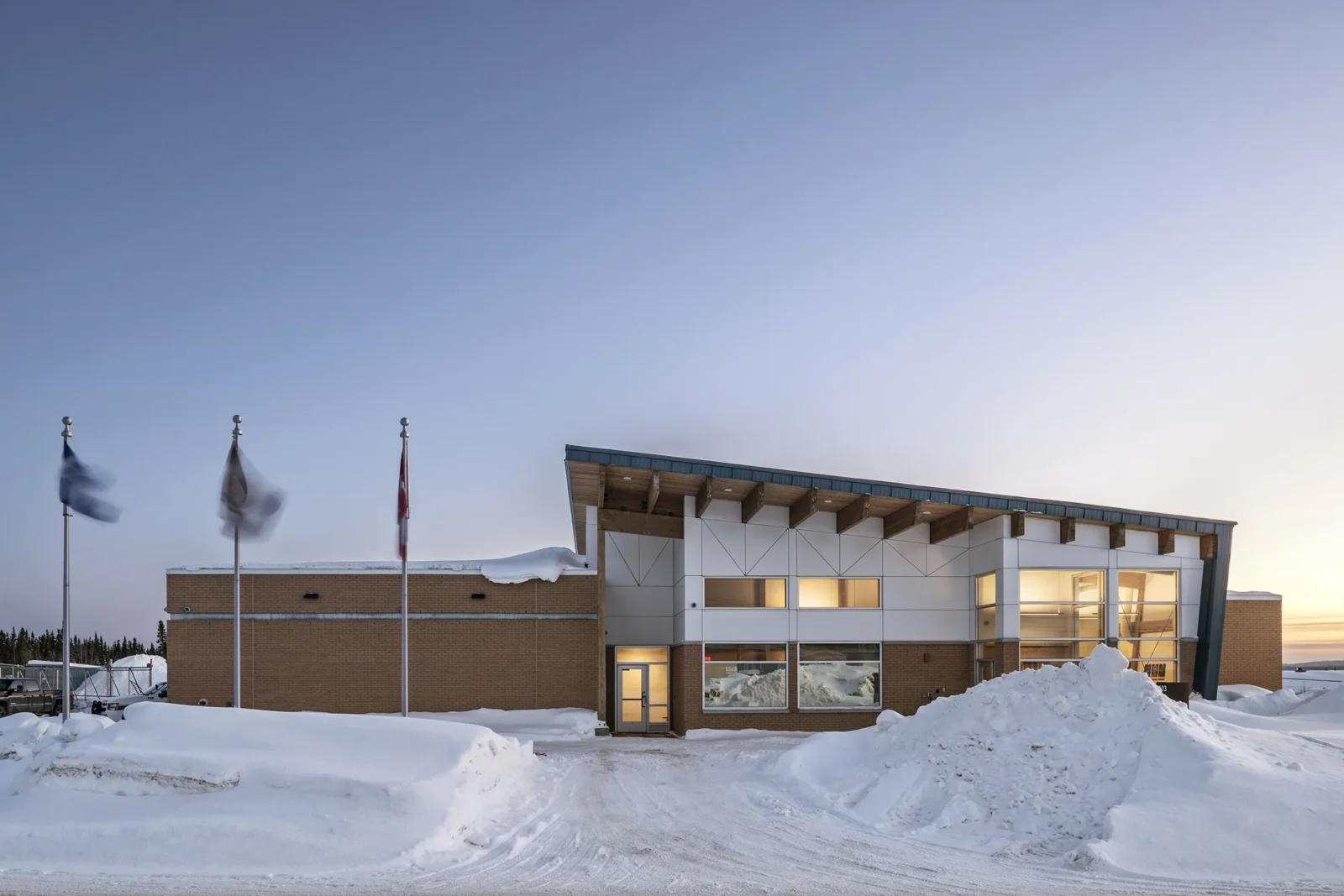Project
Chisasibi Primary School
Chisasibi school offers 6,000 m of space on two floors for the elementary school, and one floor for kindergarten services. The arc-shaped layout is perfectly suited to the terrain. Special attention was paid to especially meaningful elements like the circular agora and the wooden framework visible throughout the structure.
Standing on the floor of the school’s gathering place is a magnificent work of art by local artists, the result of efforts to incorporate art into architecture. In the preschool wing, skylights installed on the roof of the main corridor make the area brighter and cheerier.
Masonry facing protects the exterior foundations while lighter-coloured concrete panels adorn the upper portions. The colors accentuate and define a dynamic architectural treatment that complements the Chisasibi landscape perfectly.




