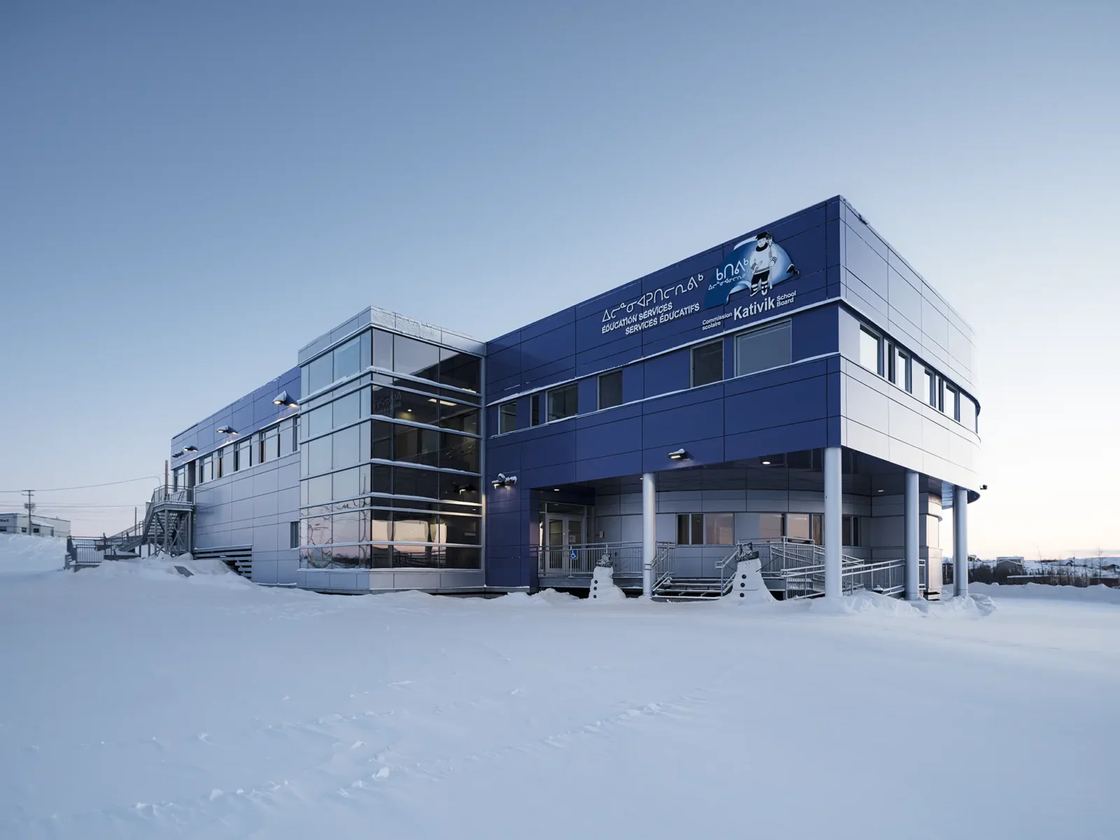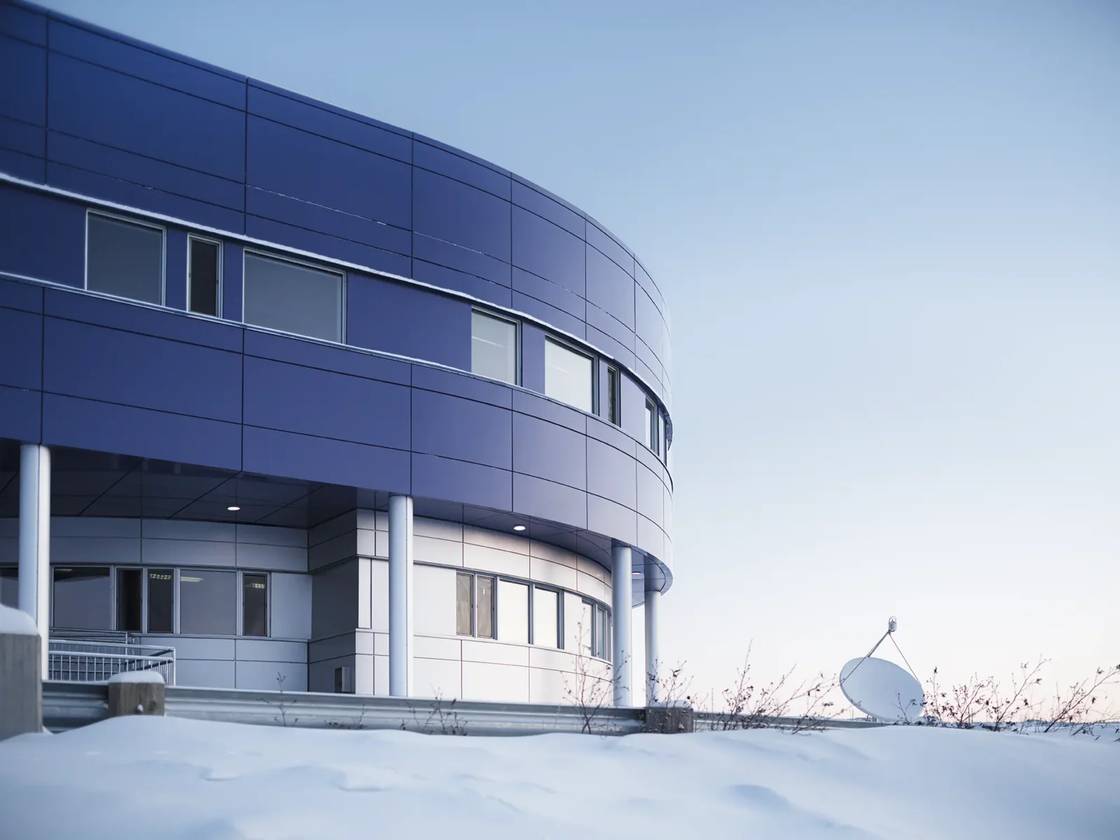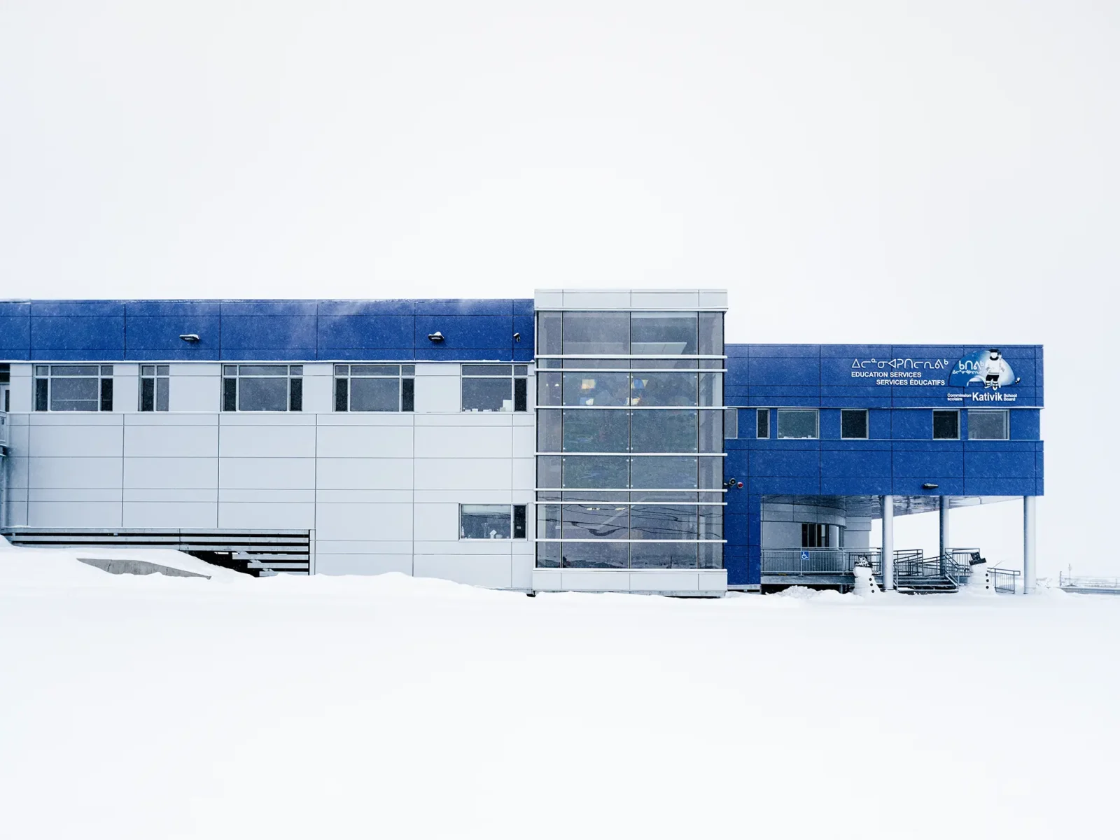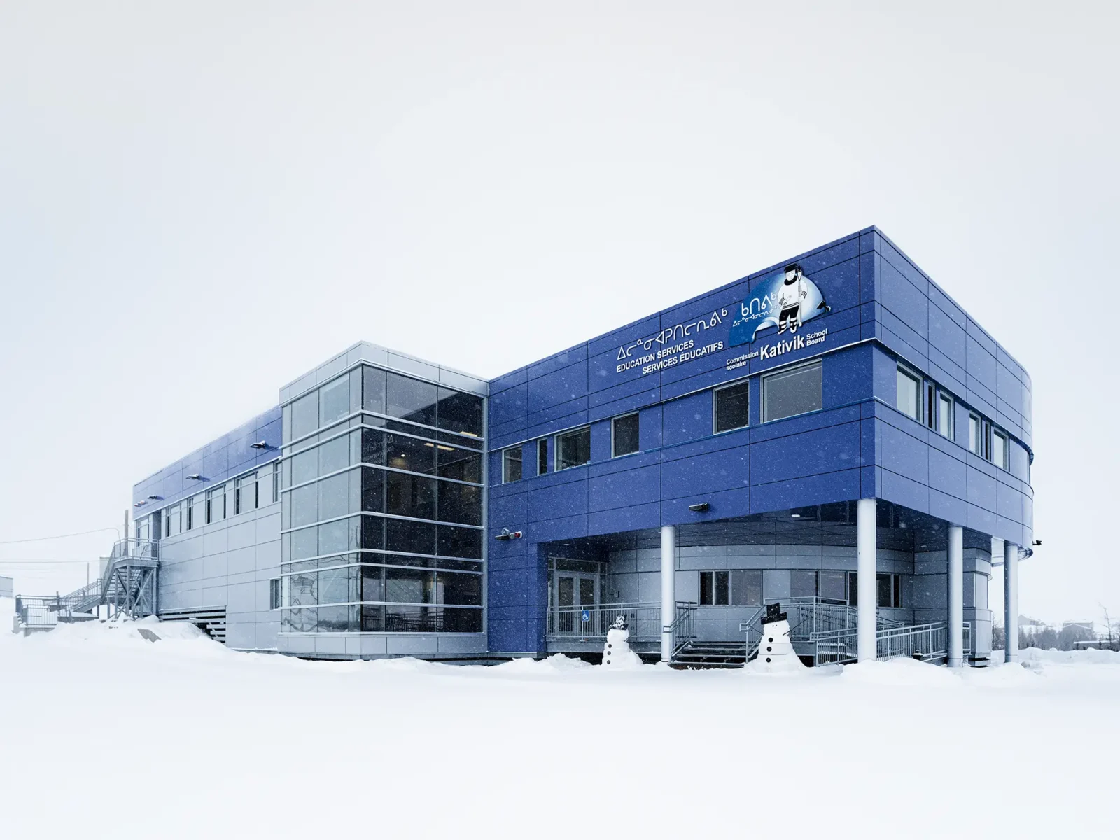Kativik School Board Administrative center
Due to the site’s irregular topography and the difficulty of excavating bedrock, the proposed concept avoided the need for intense blasting by making the choice of a centre on two levels in the site’s lower portion and a single level in the upper portion. Given the lack of water, drainage and sanitation systems, the project had to make allowances for the height of a future service space beneath the building. For that reason, the concept focused on integrating the structure harmoniously into the site and minimized the perception of height by building on two levels, following the profile of the terrain. Giving the structure a curve ensured wonderful river views from the second-floor offices.
The logistical constraints involved in building in remote regions, including transporting materials and procurement problems during construction, have to be taken into account when selecting building materials. The use of modular cladding in the form of aluminum panels is a practical, long-lasting solution. The resulting architectural treatment is both sober and dynamic, and complements Kuujjuaq’s northern landscapes.




