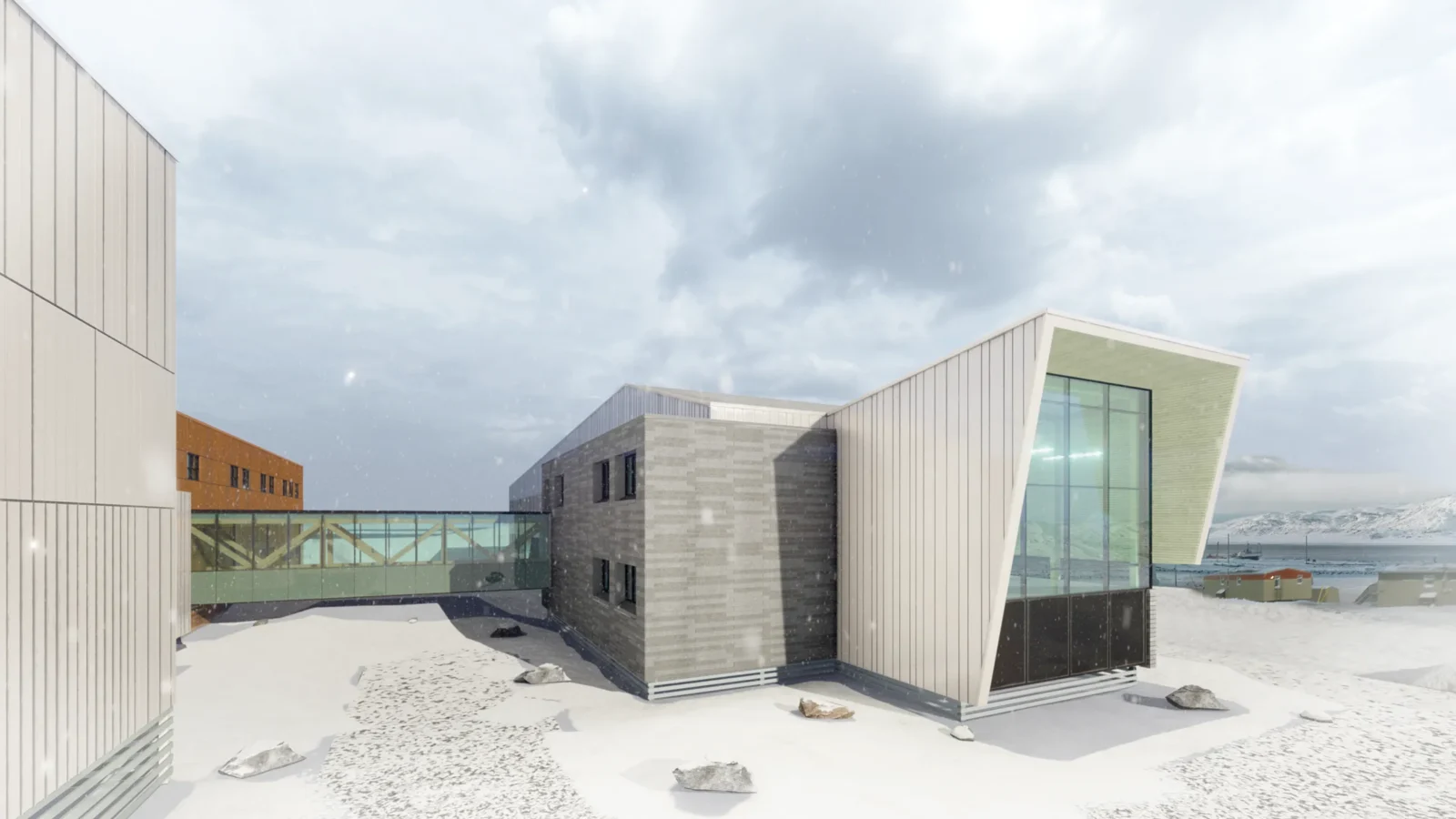Tukisiniarvik School – Expansion and Renovation
Located in Akulivik, in Nunavik, Tukisiniarvik Elementary School will be expanded to make room for secondary-level students.
A new wing will be built north of the existing school and accessed via a walkway in line with the school’s main corridor, which currently connects the southern (elementary) wing to the central (kindergarten) wing. That north/south corridor leads to the atrium, which is located in the heart of the north (secondary) wing and provides a full-height view of Akulivik Bay. The expansion’s mineral-inspired shape references the surrounding landscapes, which are characterized by elongated hills and rocky capes. The concrete plank siding anchors the building in the ground, while the white aluminum panels form a protective shell against Nunavik’s harsh weather. The use of wood in the exposed framework and as interior finishing in common spaces like the atrium, library and walkway enhances the esthetic, acoustic and thermal properties of the indoor environment. Interior and exterior renovations of the existing school will accentuate the architecture’s northern quality, rooting it in its environment and ensuring a degree of uniformity throughout the project.
